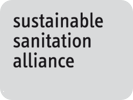Migyera Health Center, Migyera, Uganda UDDT design drawings for hospitals Lechner, M., Freiberger E. (2009)
Bibliographic information
Lechner, M., Freiberger E. (2009). Migyera Health Center, Migyera, Uganda UDDT design drawings for hospitals EcoSan Club Consulting Austria
Filter / Tags
Urine diversion dehydration toilets (UDDTs) Faeces or faecal sludgePeri-urbanRuralPractitionersTechnical drawingsEnglish

